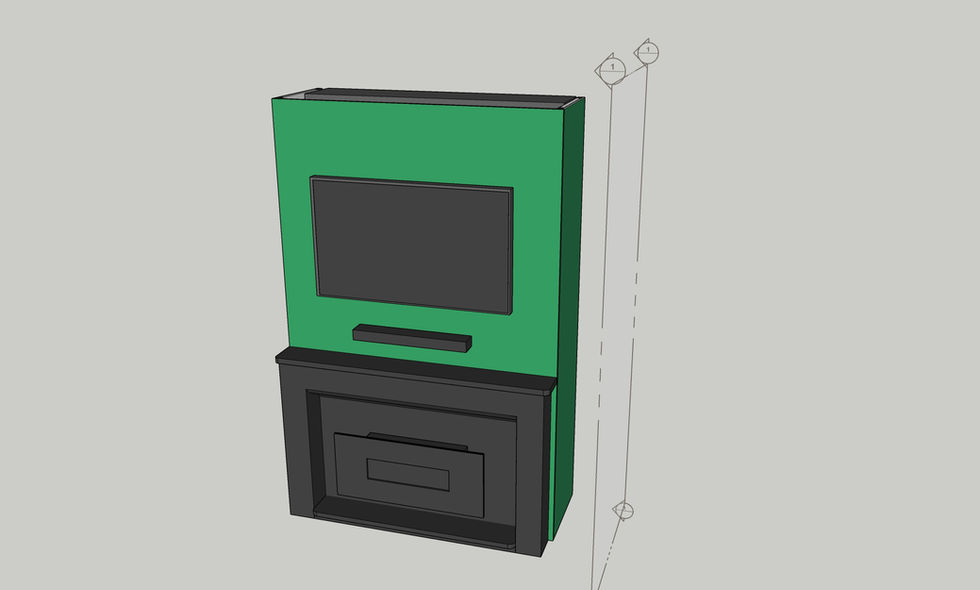top of page

Bromley, The Glade
Situated in a quiet, residential Street in Bromley, South London, this 1940’s semi-detached home required a complete renovation and extension to transform it into a home suitable after the owners decided to make it a family home after many years of renting it out.
The client wanted to utilise the space between the neighbouring properties and the garage at the rear and make as much of the space habitable whilst maintaining the original character of the building.
The design integrates all of the challenges and ambitious requirements of our clients to ensure that they have everything they need to thrive. The open plan ground floor functions as the hub of the house, with a central kitchen and adjoining living/dining areas suitable for both family living and entertaining guests. Extending into the garden and the provision of vast bi-fold doors and a large, up-&-over skylight allow natural light to flood the ground floor and further provide adequate space for large gatherings with a direct relationship to the garden. The use of organic materials throughout further strengthens this relationship and creates a vibrant and well-thought-out interior
bottom of page

















